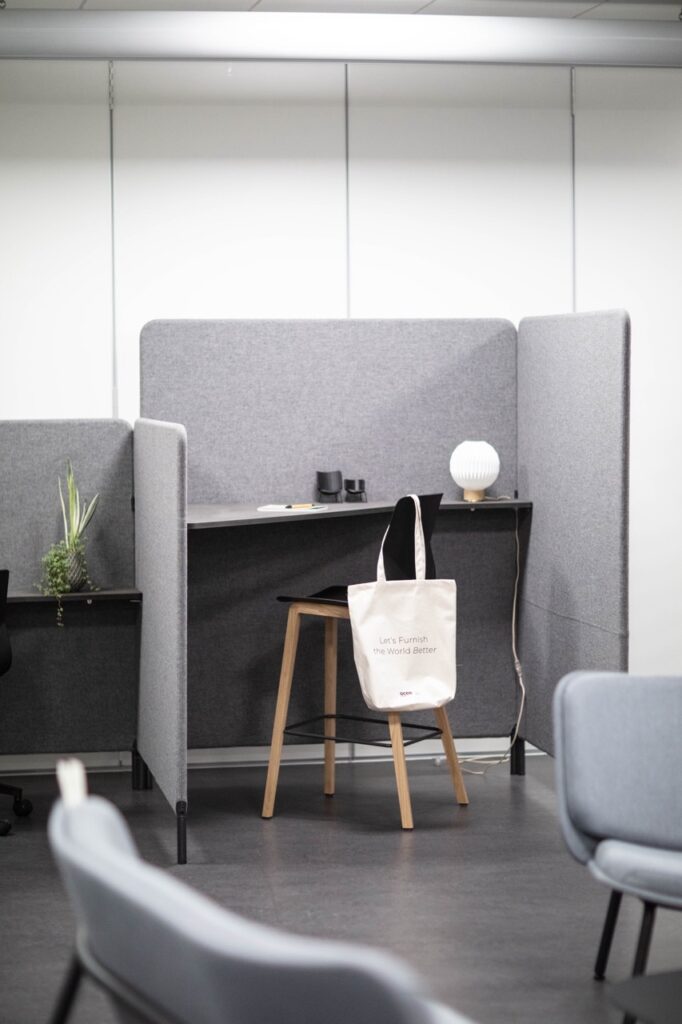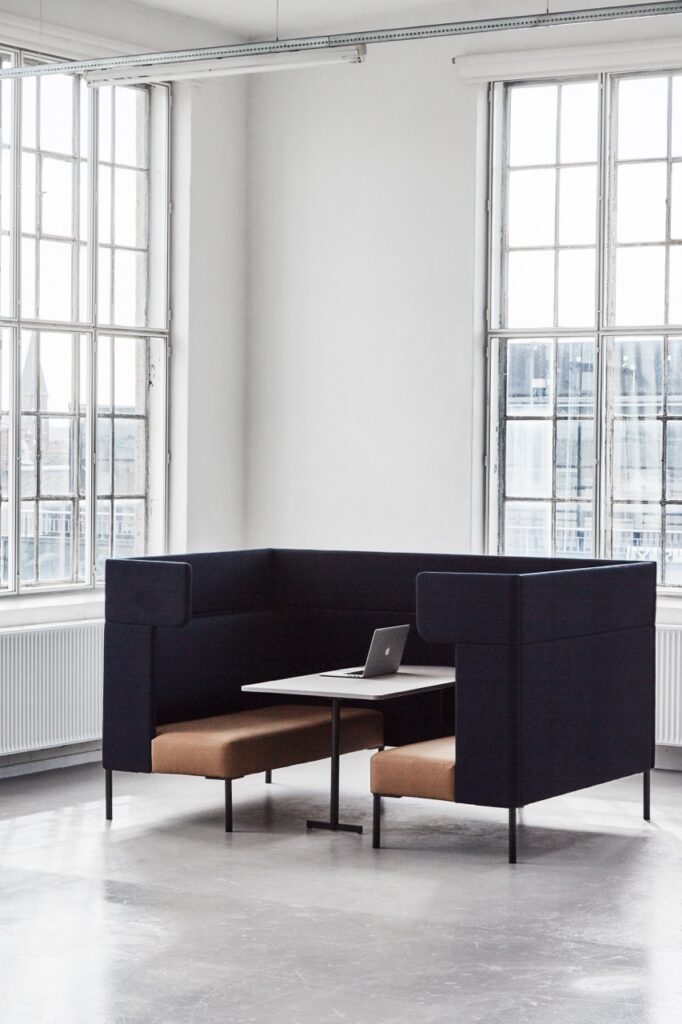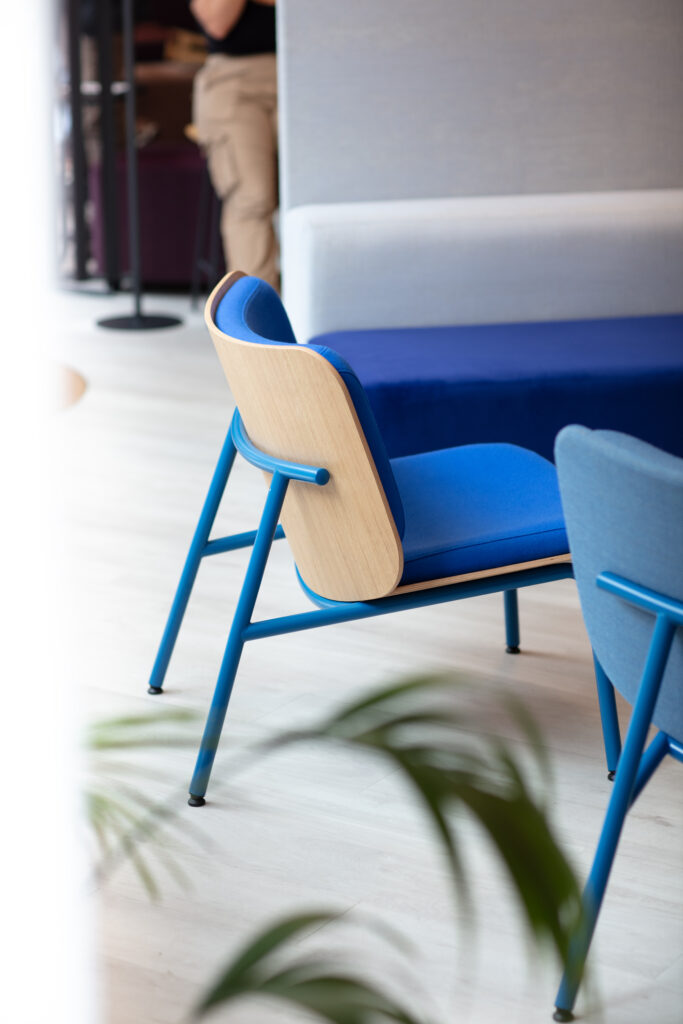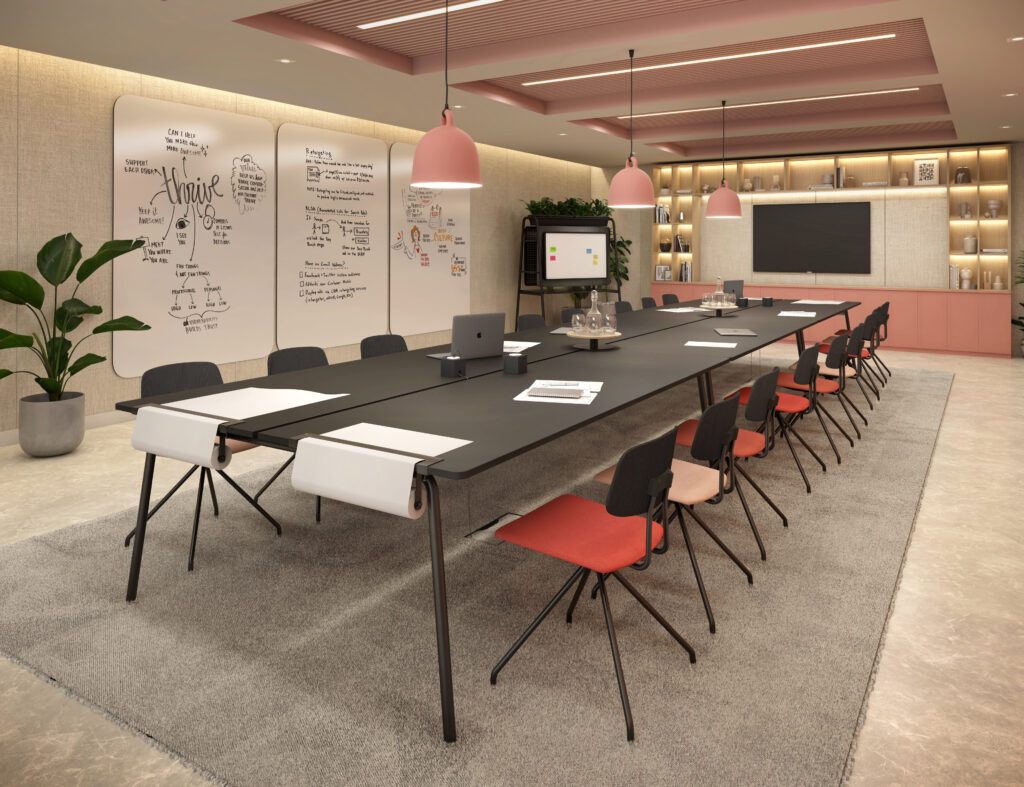The way we arrange furniture in a room goes beyond mere aesthetics; it significantly influences our perception of the space and determines how well the room serves its intended purpose. Whether it’s an open-plan office, a boardroom, or a breakout room, the furniture layout plays a crucial role in shaping the atmosphere and usability of the area. Here we’ll delve into the impact of functional furniture layout, focusing on how it can enhance the space and improve room perception.
Office Furniture Placement and Productivity
Workspace design has a direct correlation with employee productivity. The right furniture layout can foster collaboration, creativity, and overall efficiency. In contrast, a poorly designed workspace can lead to discomfort and hinder the completion of tasks. Selecting functional furniture that complements the nature of the work being done is vital for creating a productive office space.
Creating Zones for Different Functions
One size doesn’t fit all when it comes to office spaces. Incorporating various zones for different functions can help maximise the utility of the space. Consider designating specific areas for focused work, collaborative meetings, and relaxation. Strategic furniture placement defines these zones, creating a seamless flow that adapts to the diverse needs of the workforce.
For instance, you might designate a zone with private workstations, ideal for focused work – such as the FourPeople® Work Booths. Integrate acoustic booths to facilitate collaboration without disturbing the rest of the office space, such as our FourUs® Booths. And finally, craft a breakout area featuring a mix of high and low back FourAll® Lounge Chairs, providing a relaxing space for employees to unwind and take breaks as needed.



Perception of Space
The arrangement of office furniture can significantly impact how people perceive and interact with a space. Beyond its physical presence, the strategic placement of furniture can alter the perceived size of a room, making smaller spaces appear larger and more welcoming. Additionally, arranging furniture thoughtfully creates a sense of hierarchy within the space, guiding people through it and emphasising certain areas.
Furniture Layouts that Allow for Flexibility and Adaptability
In a dynamic work environment, adaptability is key. Choosing furniture that can be easily reconfigured allows for flexibility in responding to changing needs. Modular and multi-functional furniture designs offer the versatility needed for a workspace that evolves with the organisation.
Our FourReal® Flex table, is flexible and adaptable to suit different work styles. Whether it’s for a big meeting, solo workstations or a team lunch, this table can be adapted on the fly. With optional add-ons like acoustic panels, cable nets, trays, paper rolls, and power cubes, creating a space that precisely aligns with the task at hand becomes a straightforward process.

Aesthetic Office Harmony
While functionality is crucial, aesthetics should not be overlooked. A harmonious office layout enhances the overall visual appeal of the space, contributing to a positive work environment. Coordinating colours, textures, and styles in furniture placement creates a cohesive and inviting atmosphere that can positively impact employee morale.
Furniture Layout for Function and Flow
When optimising office spaces, arranging furniture goes beyond just looks. It’s a strategic effort that blends function and flow. A well-planned layout isn’t just about aesthetics; it’s about boosting workspace efficiency and comfort. Workstations should seamlessly connect to encourage collaboration and productivity. Carefully placing desks, chairs, and essentials ensures smooth traffic flow, eliminating obstacles for an intuitive and hassle-free environment. The goal is an office space that not only looks good but also functions harmoniously, where each piece of furniture plays a crucial role in overall office workspace performance.
Smart Technology Integration
As technology continues to advance, the integration of electronic devices becomes increasingly essential in the modern workspace. Thoughtful furniture layout should account for the strategic placement of power outlets, charging stations, and cable management solutions to accommodate the tech needs of employees seamlessly. This consideration not only enhances the functionality of the space but also contributes to a clutter-free and organised work environment.
Furniture Placement and Lighting Considerations
Proper lighting is a crucial aspect of any workspace design. Furniture layout should take into account the placement of windows and artificial lighting sources. Natural light should be maximised, and artificial lighting should be strategically placed to eliminate shadows and create a well-lit, comfortable environment.
Employee Feedback and Adaptation
The dynamics of office furniture layout should not be static. Regularly seek feedback from employees about their workspace and be open to making adjustments based on their input. This ongoing dialogue ensures that the office layout continues to meet the evolving needs and preferences of the workforce. An adaptive approach to furniture placement reinforces a sense of inclusivity and empowers employees to contribute to the ongoing improvement of their work environment.
Embracing thoughtful furniture placement
In conclusion, the dynamics of furniture layout in office and workspace design are multifaceted. From enhancing productivity and creating functional zones to considering adaptability and aesthetics, every aspect plays a pivotal role. Thoughtful furniture placement goes beyond arranging chairs and desks; it shapes the very essence of the workspace, influencing the way individuals interact and work within the environment. By embracing a holistic approach to furniture layout, organisations can truly maximise space and productivity in their offices.


